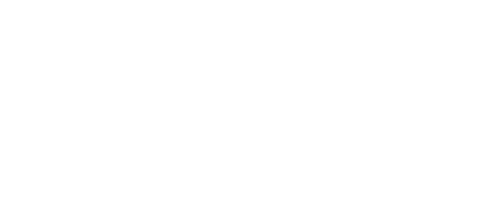
Listing Courtesy of: NoCoast MLS / Century 21 Signature Real Estate / Kristin Polley
2202 Vermillion Lane Marshalltown, IA 50158
Sold (2 Days)
$269,900
MLS #:
6326109
6326109
Taxes
$3,676(2023)
$3,676(2023)
Lot Size
0.34 acres
0.34 acres
Type
Single-Family Home
Single-Family Home
Year Built
1978
1978
Style
Split Foyer
Split Foyer
Views
No
No
County
Marshall County
Marshall County
Listed By
Kristin Polley, Century 21 Signature Real Estate
Bought with
Kristin Polley, Century 21 Signature Real Estate
Kristin Polley, Century 21 Signature Real Estate
Source
NoCoast MLS
Last checked Jun 25 2025 at 4:21 AM GMT+0000
NoCoast MLS
Last checked Jun 25 2025 at 4:21 AM GMT+0000
Bathroom Details
- Full Bathroom: 1
- 3/4 Bathrooms: 2
Interior Features
- Appliances : Range
- Appliances : Microwave
- Appliances : Dishwasher
- Appliances : Refrigerator
- Appliances : Washer
- Appliances : Dryer
Kitchen
- Kitchen Main
Subdivision
- Ia
Property Features
- Fireplace: 1 Wood Burning
Heating and Cooling
- Forced Air
- Central
Basement Information
- Full
Flooring
- Carpet
- Laminate
Exterior Features
- Brick/Stone
- Wood
- Roof: Age 8 Years or Less
- Roof: Asphalt Shingles
Utility Information
- Utilities: Circuit Breakers
- Sewer: City Sewer/Connected
- Fuel: Natural Gas
Garage
- Attached Garage
Living Area
- 2,392 sqft
Disclaimer: Copyright 2025 Mid-Iowa Board of Realtors. All rights reserved. This information is deemed reliable, but not guaranteed. The information being provided is for consumers’ personal, non-commercial use and may not be used for any purpose other than to identify prospective properties consumers may be interested in purchasing. Data last updated 6/24/25 21:21



